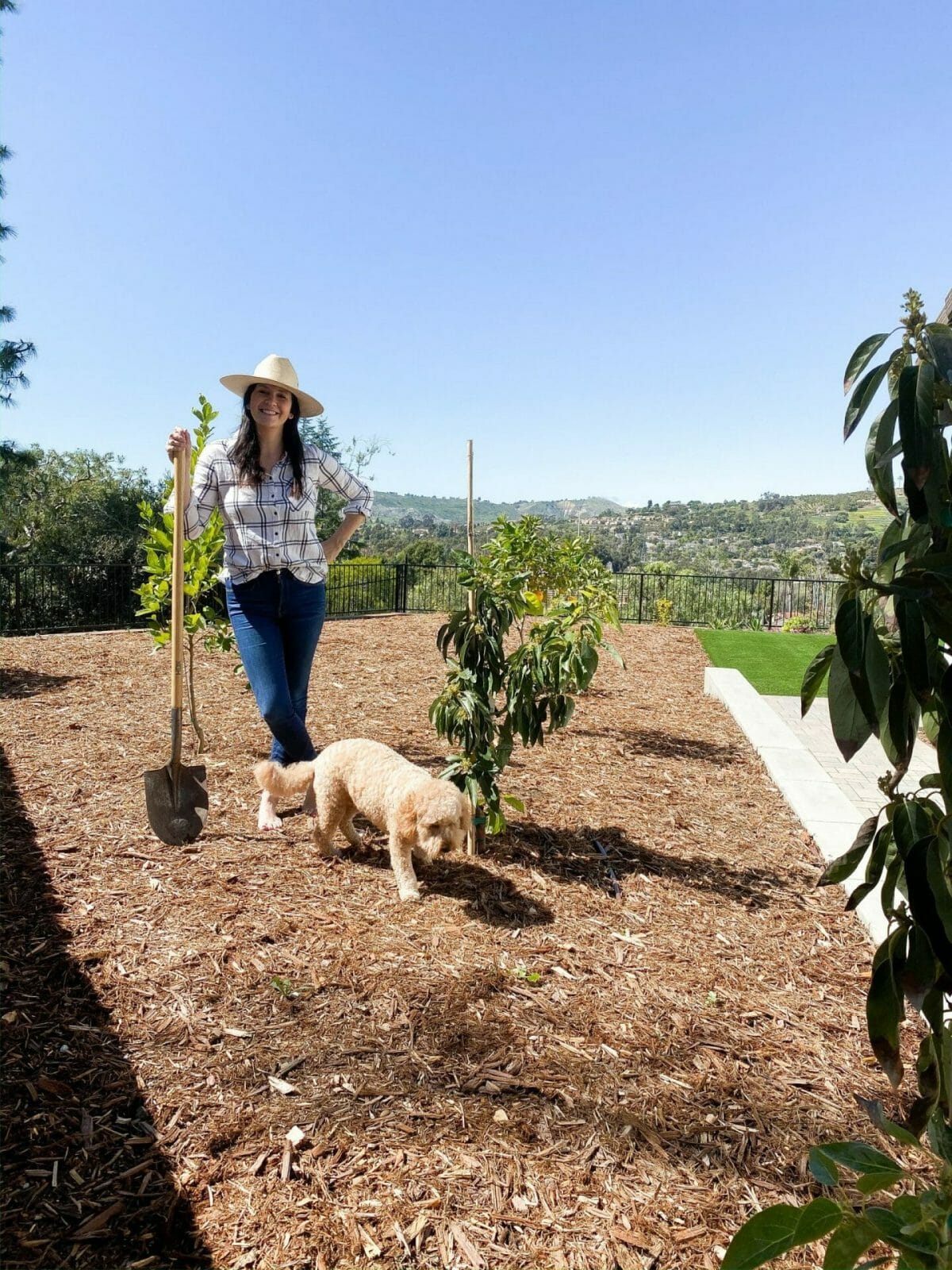
Our Garden Renovation: The Before
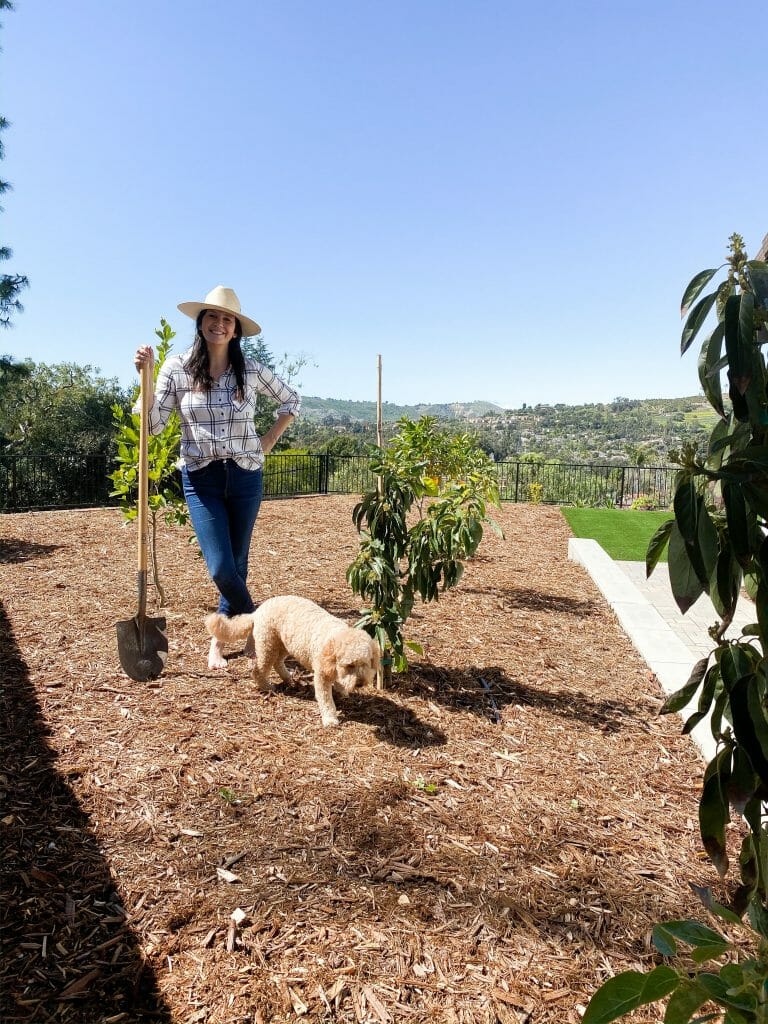
When we moved into this house we’re in, the side yard covered in mulch is what got me. I saw the potential of a huge raised bed garden. This part of the yard actually wasn’t pictured in the listing and I was hesitant to see the property without adequate gardening space.
Joe talked me in to seeing the house, since it really was (is) gorgeous. It checked all the boxes we had except for garden space. Then we got there and BAM! There she was.
I’ll also say this… we made a crazy list of things we wanted that we thought we’d never find in one place, let alone in Orange County, CA. And lo and behold, we got almost all of them. Mature trees in the neighborhood, an epoxy floor in the garage with a workout area, character in the home, a fire pit, farm sink, etc. There’s some big magic in praying big prayers and making lists.
Ok, back to the story about the garden.
In the 16 months since we moved in, my ideas have changed a bit, a global pandemic hit, and you know, life moves. We are however now in the actual stages of hiring a contractor to execute my design! We actually have someone helping to draw some plans up as well, and I’ll be sharing those ASAP.
Today though, is for a review of the before state so we can track progress from the beginning. I’ll show you my hand-drawn plans and my inspiration board too!
This is so insanely fun and a bit emotional for me. Creating a dreamy garden at my home, big enough to feed out family, is what my dreams are made of.
Thank you for following along!
First up, the before photos. Four trees planted way too close together, and a sea of mulch. Also weak irrigation and what we didn’t know: gravel road bed buried beneath all of this.
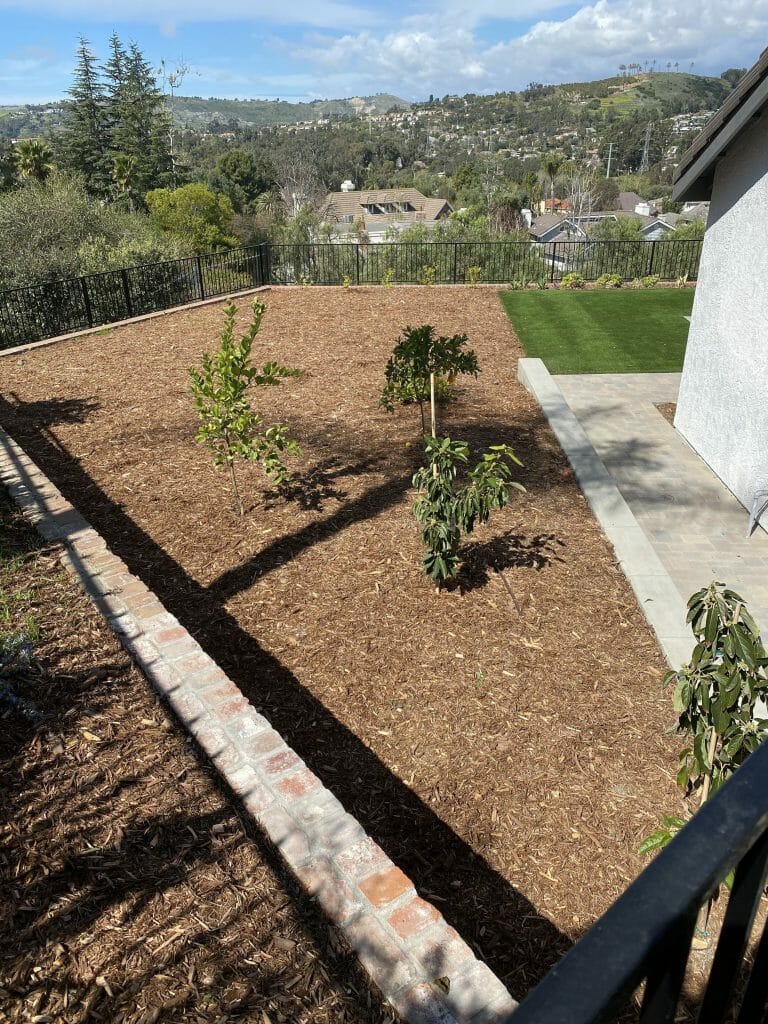
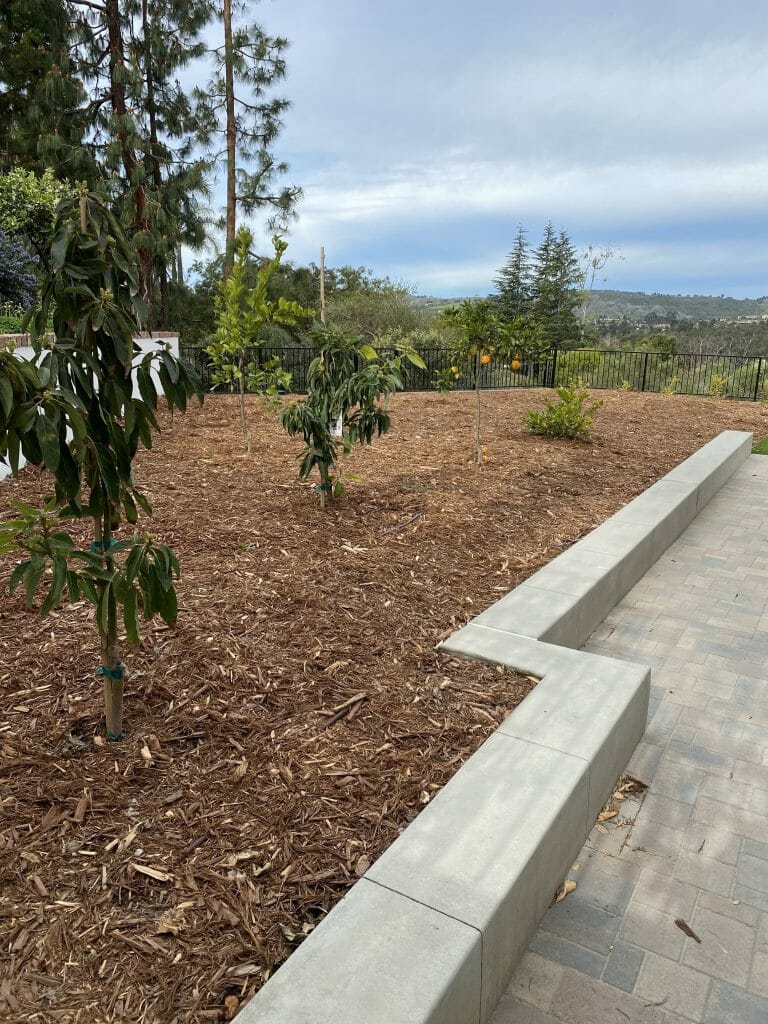
Originally, I thought I wanted a big dining table in the middle of the garden. I loved the inspiration below from an interior designer who I adore, Lauren Liess. We even went so far as to build my U shaped raised bed, but once that was in, things didn’t feel right. So, we left it and eventually I built the berms that we have. There’s a blog post on that here.
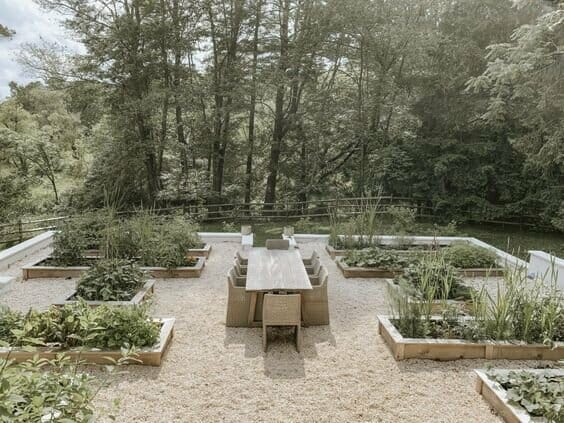
Once I eliminated the dining idea, and used the space more and more, walking it, visualizing things I came up with a few keystone elements that I knew I wanted. Here is what I landed on:
1 – Low boxwood hedges between the garden and the lawn that leads to the rest of the yard. This allows me to hide some fencing and keep pests out, plus it creates a tidy view and a very French look.
2 – Arches. I think we will have two arched trellises. One will be at the entrance to the garden from the lawn, between the boxwoods, and one that creates some visual dimension via the view from our dining room.
3 – Wooden raised beds with caps. I love the look of the wooden beds with wooden caps on top (pictured in the mood board). I’d like 16” depth on the beds, though 18 is probably better. I really want close to like 12”, but our soil is too bad and that will stunt the growth of any root veggies.
4 – Fruit trees. We all need fruit trees, the end.
5 – Pretty pathways. Pea gravel is very “potager” but will be too messy with my children who love to throw rocks and a dog who rolls. So, I’ll probably do something more similar to deconstructed granite (DG) in between the beds and some naturally shaped stones with moss around them for other pathways.
6 – Pots mixed in. Adding potted plants allows for movement, seasonal items, visual interest, and character. I’ll have pots with bulbs in them, with trellising items, and with some dwarf citrus.
7 – Seating. I have my homemade bench that my Step-dad made me out of my childhood bed, and that stays no matter what.
8 – Pollinator borders. Encompassing the entire garden will be a border of plants (some as tall as 5’ in the back) that attract and feed pollinators. It’ll create a walled-in and wild feel with major function.
These are the non-negotiables (you know, just eight of those) that I have, but there are plenty of other wants on the list too like a fountain, an espalier tree, and lush borders full of both annuals and perennials.
Here is the mood board that reflects the vibe and some key elements I’m incorporating.
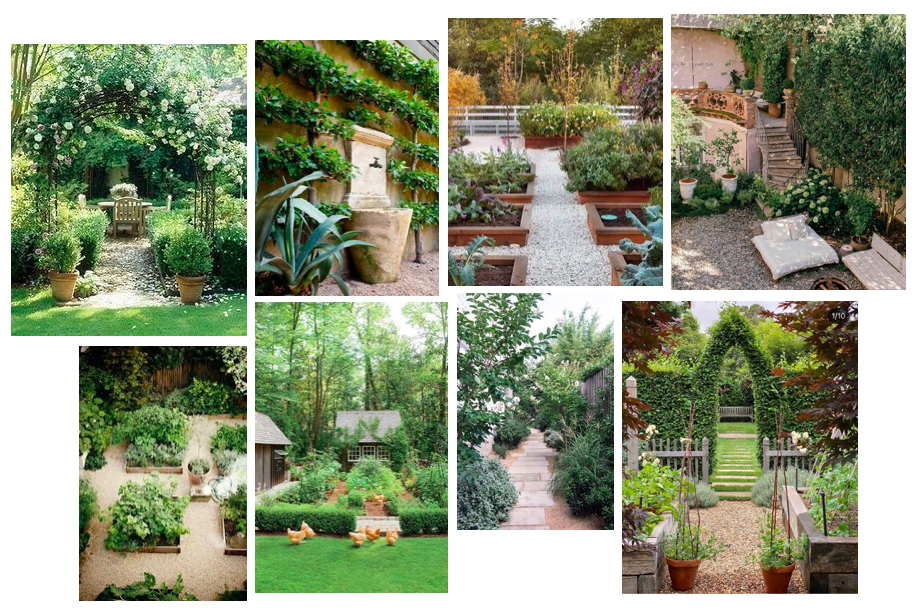
To help get my actual space in order and help sell my ideas to Joe, I sketched out a loose plan. We already have some adjustments (like adding criss-cross star jasmine along the long white retention wall), but this really is what I’ve had in my mind for about a year. It remains steady. This is also to scale ( I hope ha!) with each cell representing two square feet.
Drawn in here is also the orchard terrace that we are hoping to do with the slope we have, but it is not a top priority. It’s probably actually the easiest job to complete, of the jobs we have to do, but it’s just a bonus.
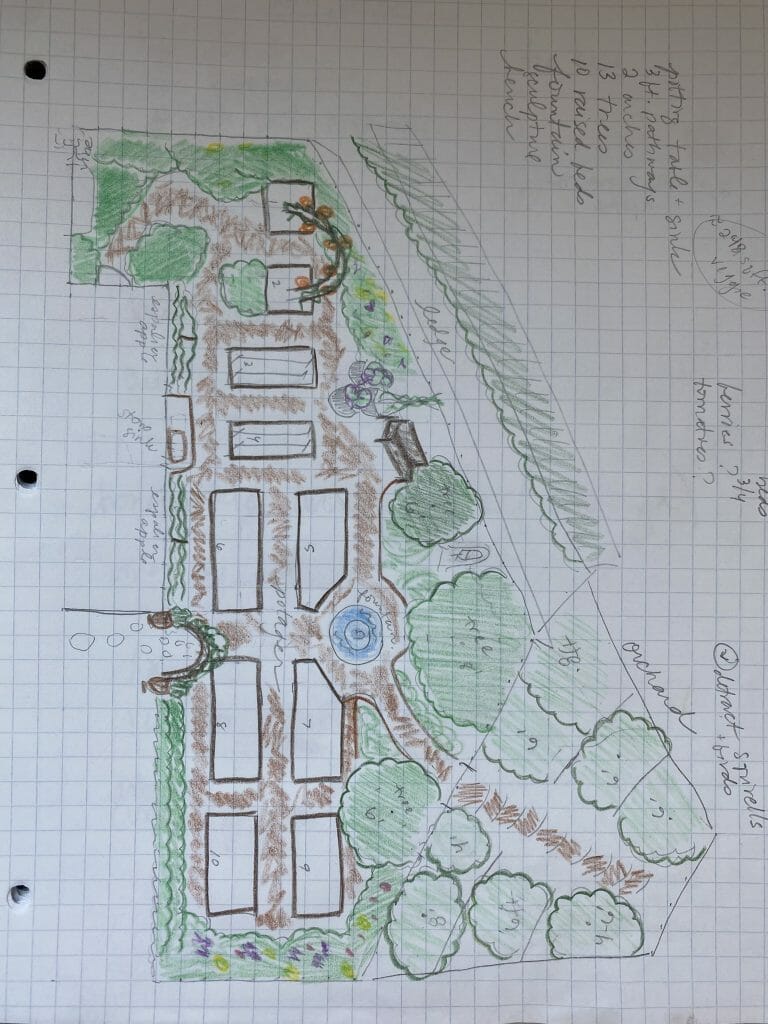
The goals for this garden are two-fold:
1 – Grow all the veggies for our family
2 – Create a garden room that feels beautiful, transportive and magical
There will be approximately 250 square feet of raised bed space, and a ton of border space for flowers and shrubs. I’m hoping this can be enough to feed the family, and depending on my approach it may. Square food gardening says that two 4’x4’ raised beds is enough for one person to eat year round veggies, but more traditional planting methods would need about 800sq ft.
So, that’s the plan! I’ll dive into details soon on the potting area, the trees and guilds, pathways, and the raised beds. If you have any questions, leave them in the comments.
